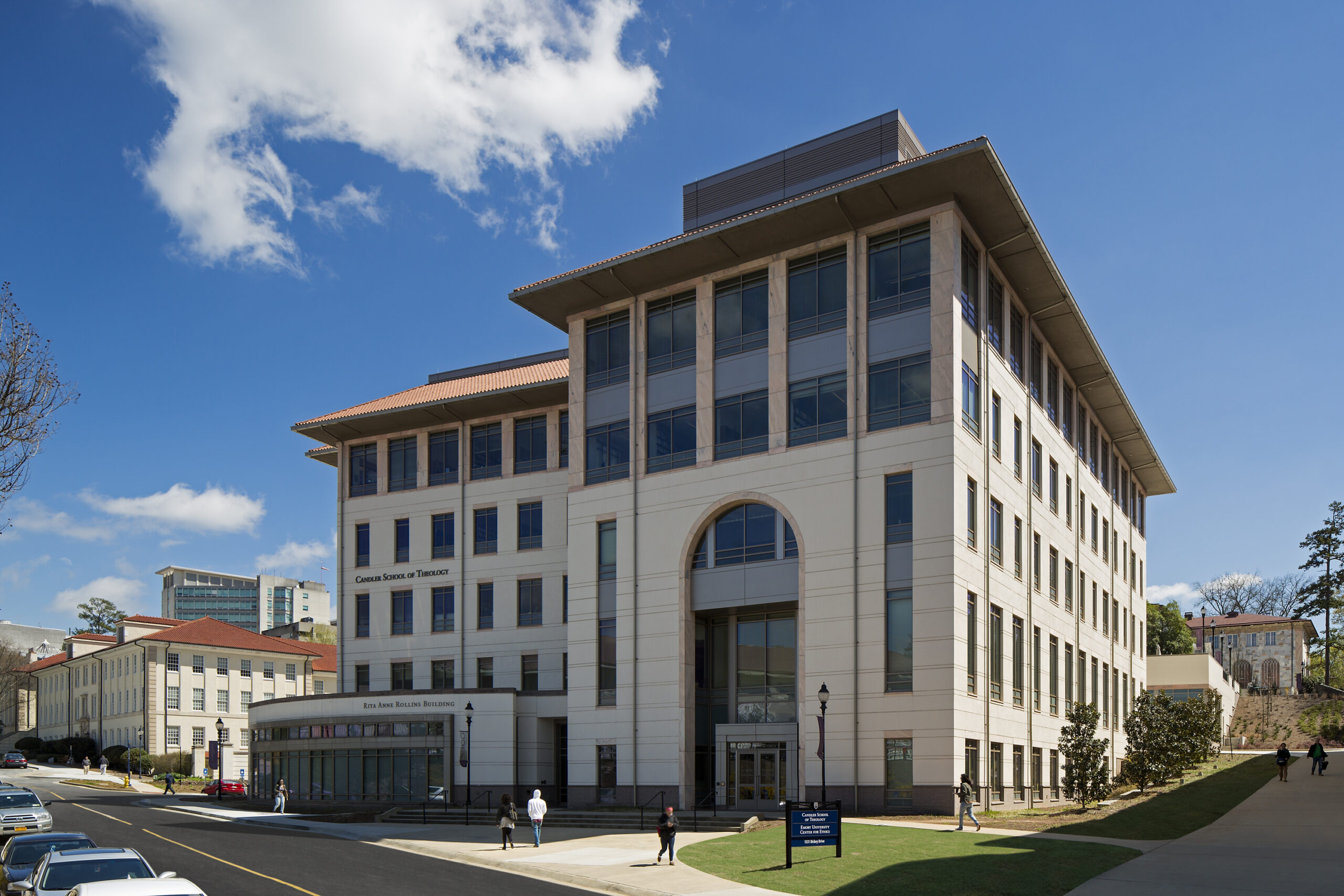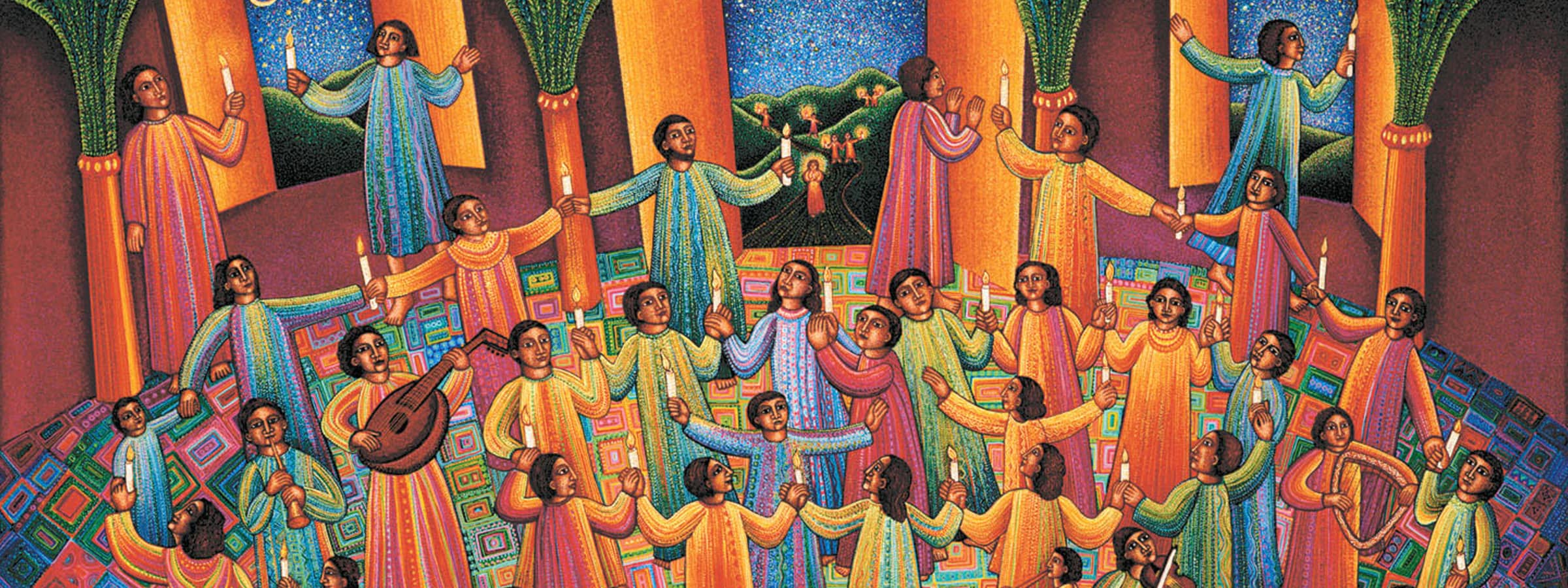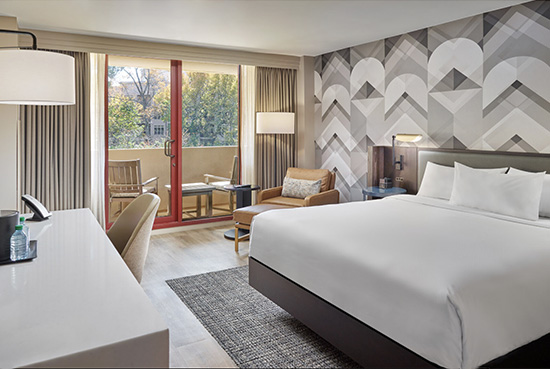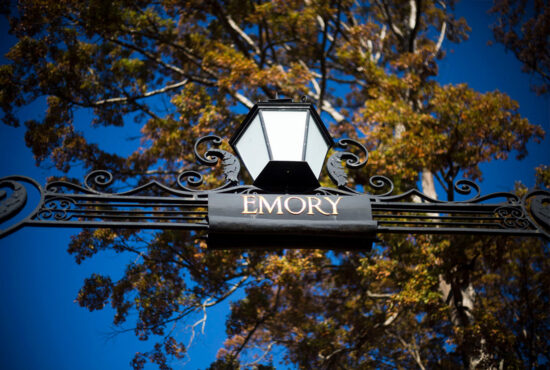Welcome, friends!
The absolute best way to experience Candler School of Theology is to visit us in person. We want to give you a warm Candler welcome and our full attention, so please check our main calendar before planning your visit so you miss school holidays and exam periods.
Candler’s Office of Admissions and Financial Aid hosts visits for prospective students on most Tuesdays and Fridays, plus they have a series of online info sessions for those who want to explore virtually. Check out our Admissions events calendar to see what’s coming up in their queue.
To arrange accessibility accommodations prior to your visit, contact the Admission’s Office at (404) 727-6326 or Emory’s Department of Accessibility Services at (404) 727-9877.

Buildings and Hours
Candler’s classrooms, offices, Wesley Teaching Chapel, and Pitts Theology Library are located in the Rita Anne Rollins Building (fondly known as “RARB”) at 1531 Dickey Drive, Atlanta, Georgia, 30322. Cannon Chapel—which houses the sanctuary where we worship, a spiritual formation room, and Brooks Commons for small events—is situated between RARB and the Emory Quadrangle.
Rita Anne Rollins Building
Monday-Thursday, 6:30am-9:30pm
Friday, 6:30am-6:30pm
Saturday, 9:30am-5:30pm
Sunday, 1:30-8:30pm
Cannon Chapel
Sunday-Friday, 7am-9pm
Saturday, closed unless event scheduled
Event Scheduling
Some Candler spaces are available to the public for events. Please use our inquiry form to contact us about making reservations.
How to Get Here
The Emory University campus is located on the east side of Atlanta, about a 15-minute drive from downtown, midtown, and Buckhead. Plan on at least 30 minutes by car from Hartsfield-Jackson Atlanta International Airport.
LOCATION FOR NAVIGATION SYSTEMS
Driving and parking: Enter the address 27 Eagle Row, Atlanta, Georgia, 30322 into your wayfinding app or GPS for directions straight to parking in the Peavine Visitors’ Lot, a quick 3-5-minute walk to from parking to RARB.
Ride-sharing: Use the address 1531 Dickey Drive, Atlanta, Georgia, 30322 to get directions straight to Candler’s front door.
PUBLIC TRANSIT
Emory encourages the use of alternative transportation, and operates an on-campus shuttle system that navigates in and around the campus and connects to MARTA, Atlanta’s mass transit system. MARTA offers bus and rail services throughout the city. You can take a MARTA train from the airport to one of several nearby rail stations, then hop a bus to campus. These bus routes connect a MARTA rail station to Emory’s campus.
VISITOR PARKING
The Peavine Visitors’ Lot is the public parking closest to Candler’s building. Enter 27 Eagle Row, Atlanta, Georgia, 30322 into your wayfinding app or GPS for directions straight to parking. If you are coming to Candler for an Admissions visit, we will validate your parking. View visitor parking rates.



